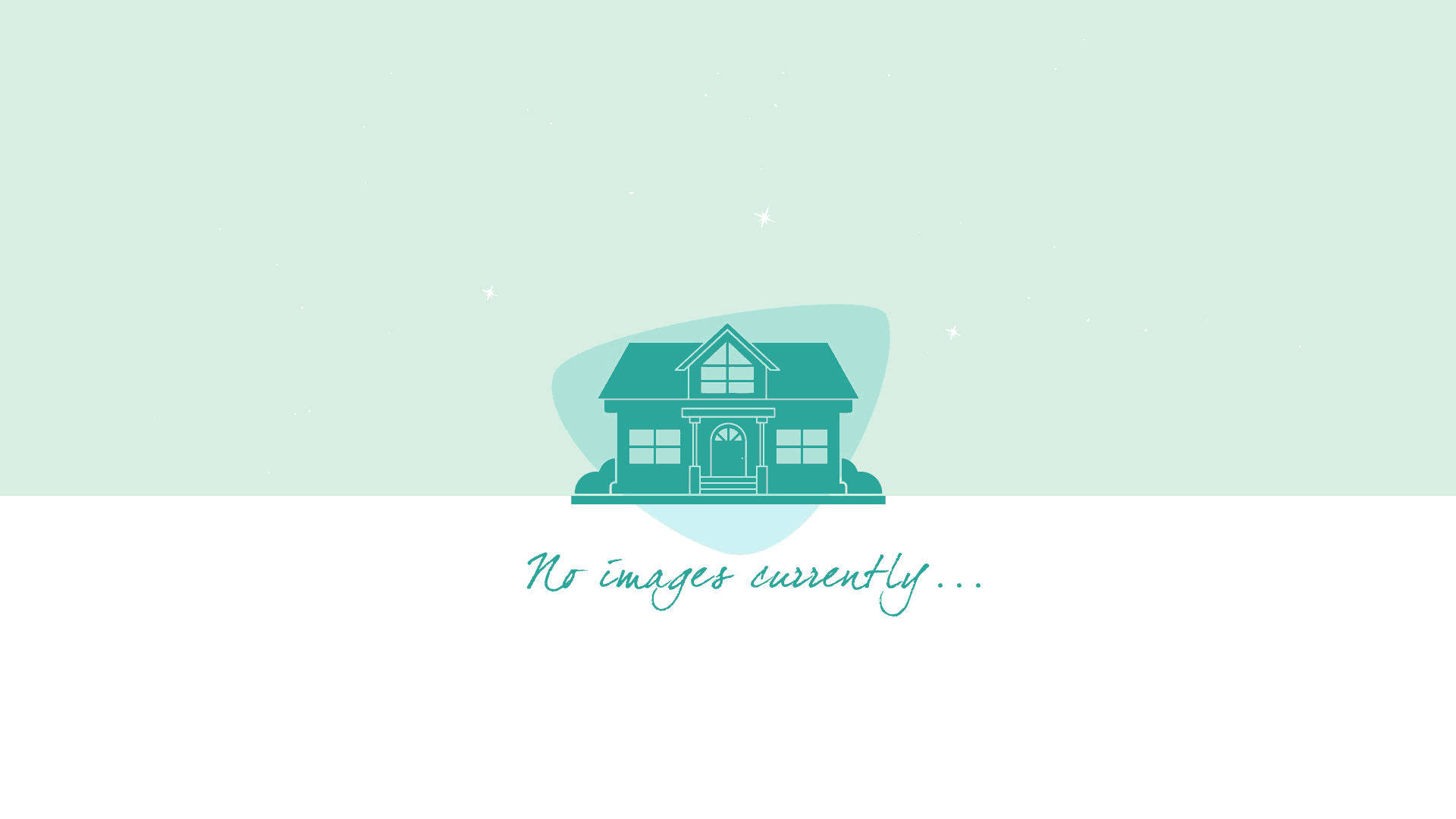Listing ID : SN20221490
-
Beds
3 -
Baths
2/1 -
Garage
2 -
Structure / Lot Size
2,296 Sqft / 11.3800 Acre -
Year
1988
Description
Do You Want A Home In A Wonderful Secluded Area. This home is tucked away just off Hwy 70 and is what you are looking for. This home has paved driveways, a garage, and a nice shop for all your tools and any needed working area. This home is a Custom Built home by Eugene Scarbrough with Double Oak Front Entry Doors with custom stained glass windows, thermo-pane windows throughout the home with Solar. The home also has an inclosed deck and patio area with a 220V Hot Tub with a clear cove. There are tile and wood floors throughout the 2350 sqft of living space. The Kitchen has high end appliances and granite counter tops. In the living room area there is a very nice expensive pellet stove complete with a thermostat to keep you warm an cozy on those cold winter nights. If you are looking for a very well built home with almost every amenity, including a 16KW whole house Generator, a full house water filtration system,r. Look no further this is the home you are looking for.




